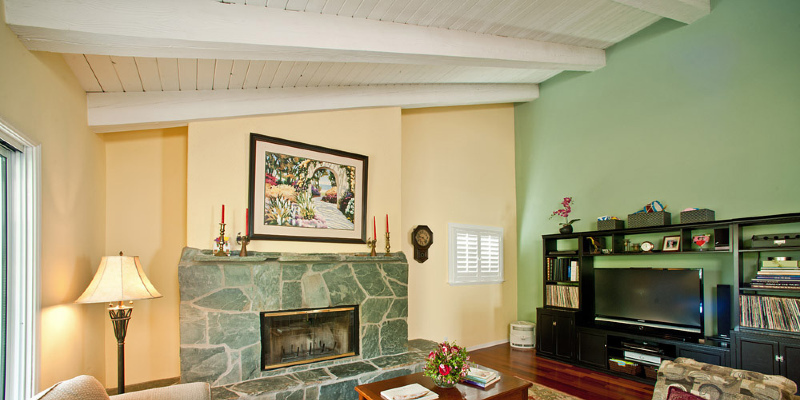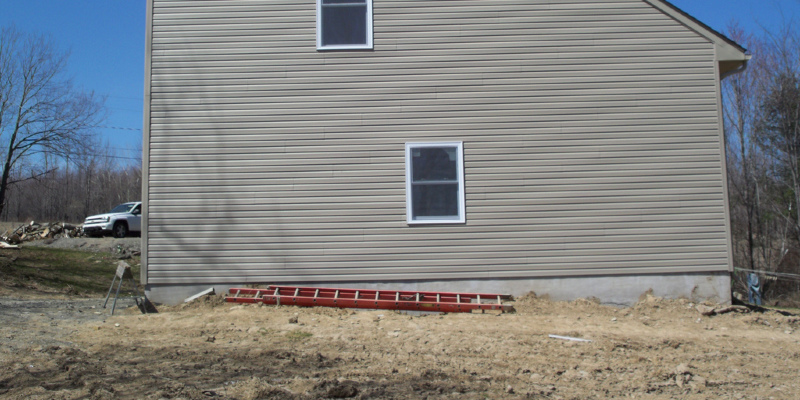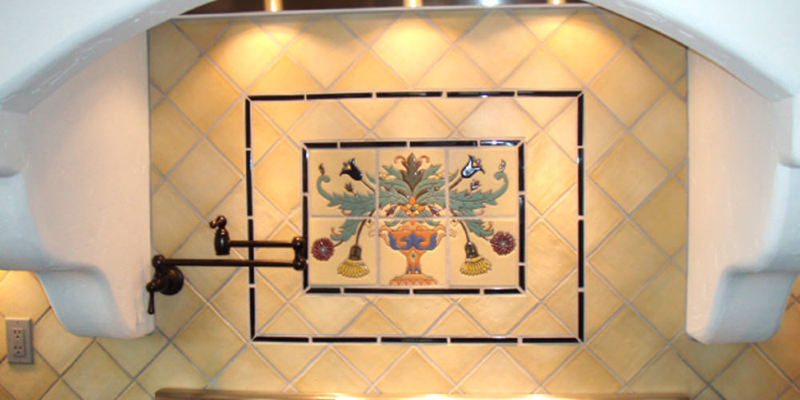
The way the inside of a house becomes trimmed out contributes greatly to its overall character. In many ways, a nicely thought-out trim design may make a plain-vanilla inside into something rich and complex, as well as architecturally dynamic. As Brent Hull of Hull Historical notes, trimming is one of the ways that you are […]








